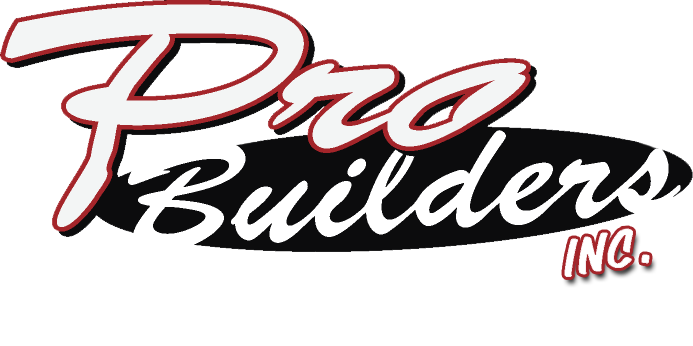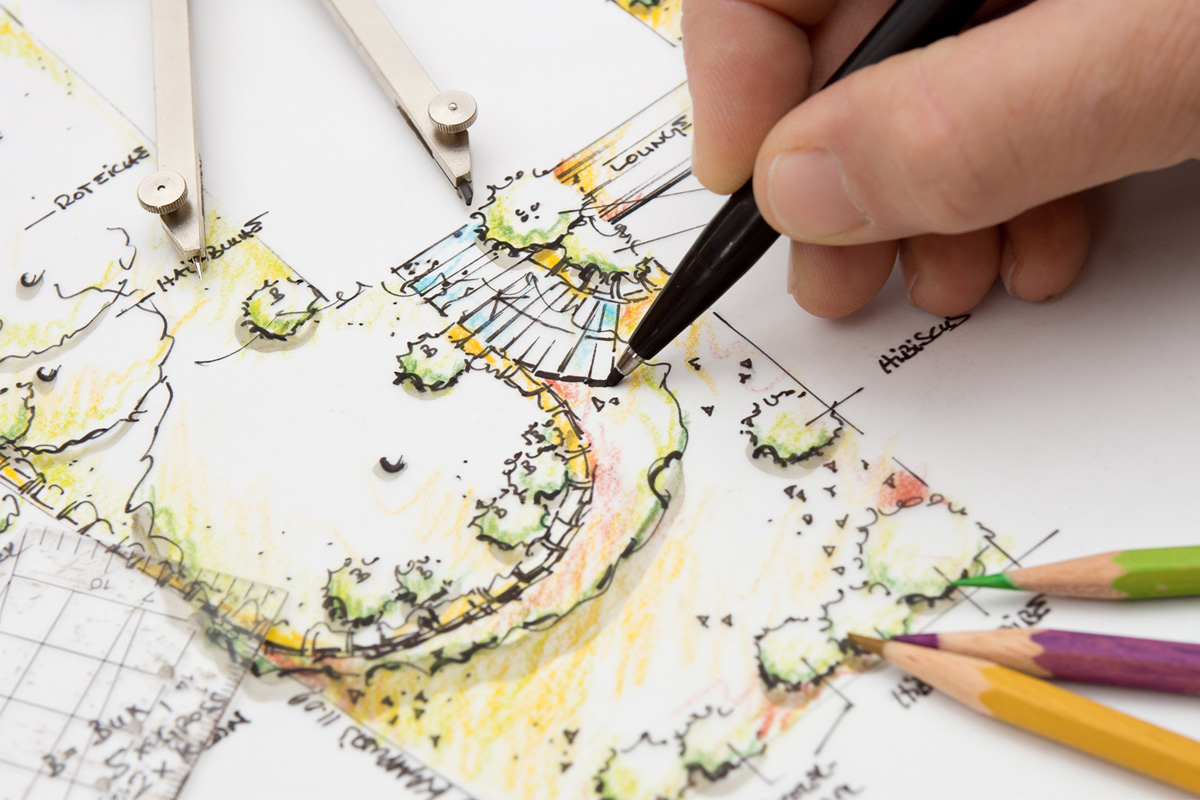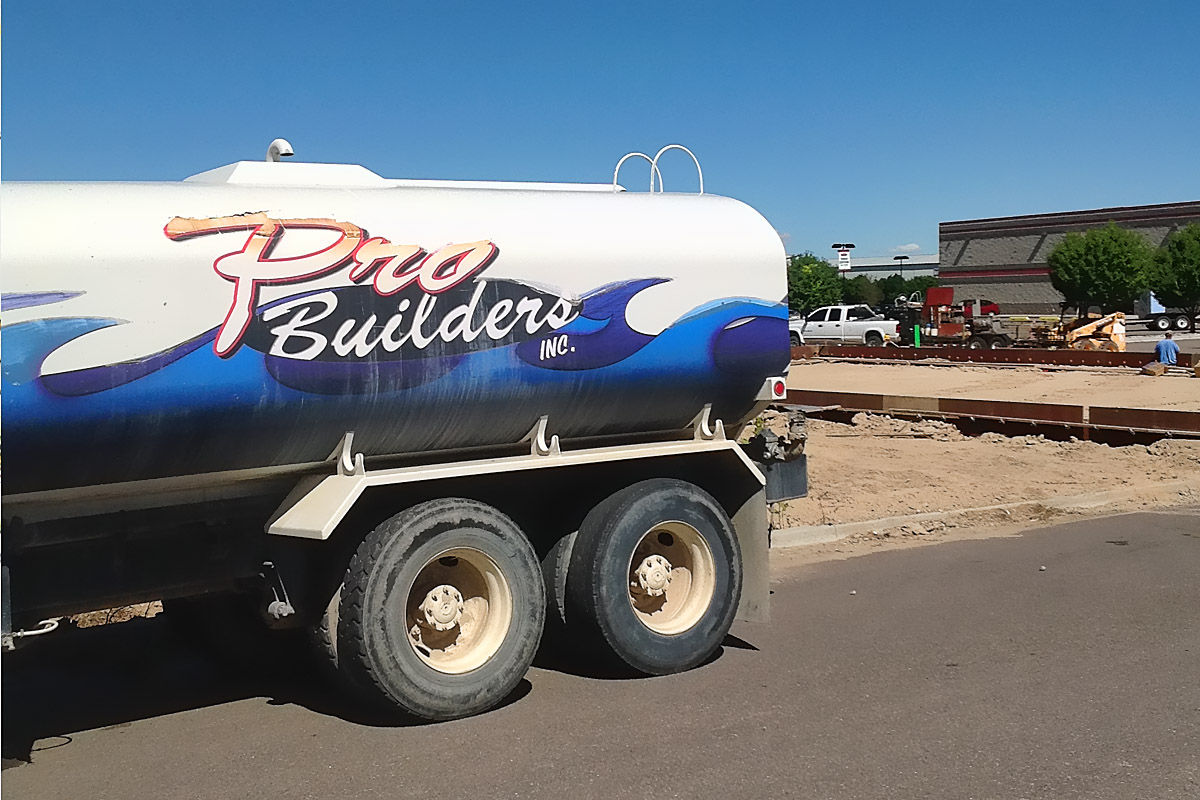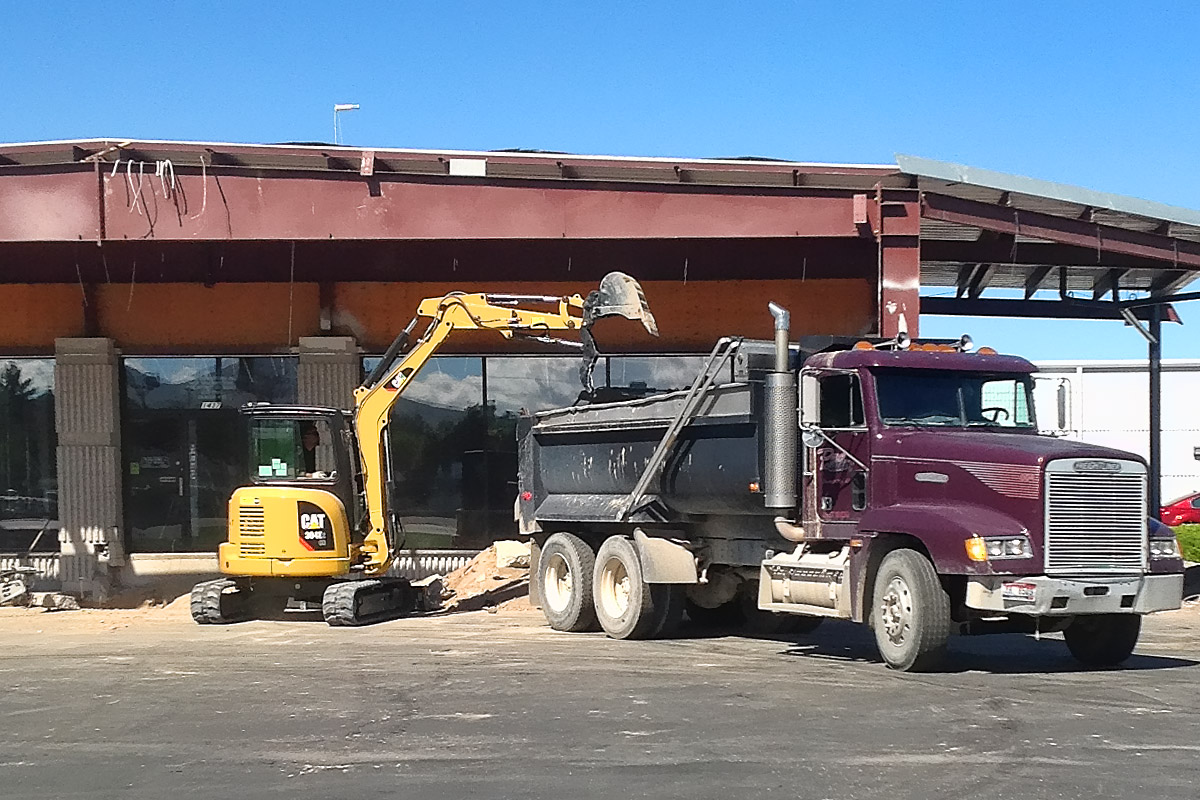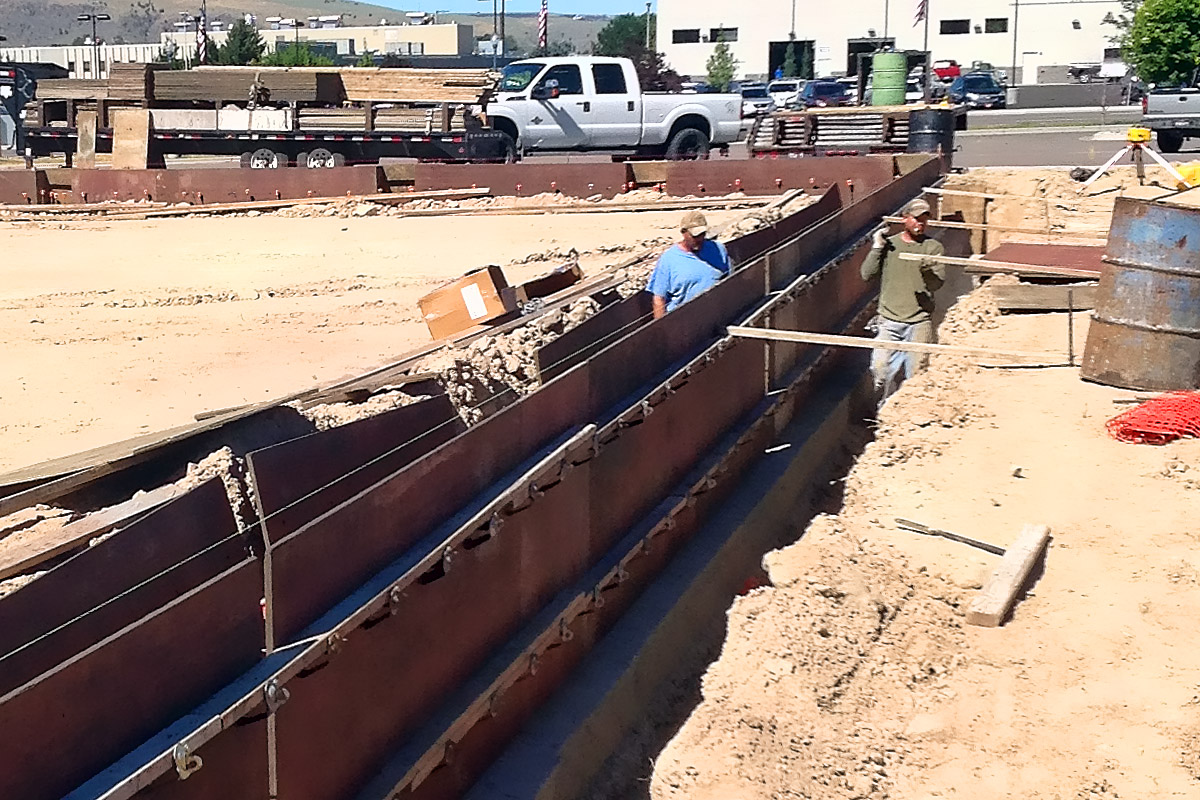PROCESS
We help our clients throughout the entire process of site selection (involving zoning issues, utilities, demographics, site layouts and accessibilities, etc.) This includes building layouts and designs for their particular industry, warehousing, shop designs and flows, storage and maintenance issues as well as HVAC and electrical concerns.
This process has taken up to a year in cases involving complex design issues. We then work with one of our associate architects to develop the final design and code analysis required for permitting the project.
